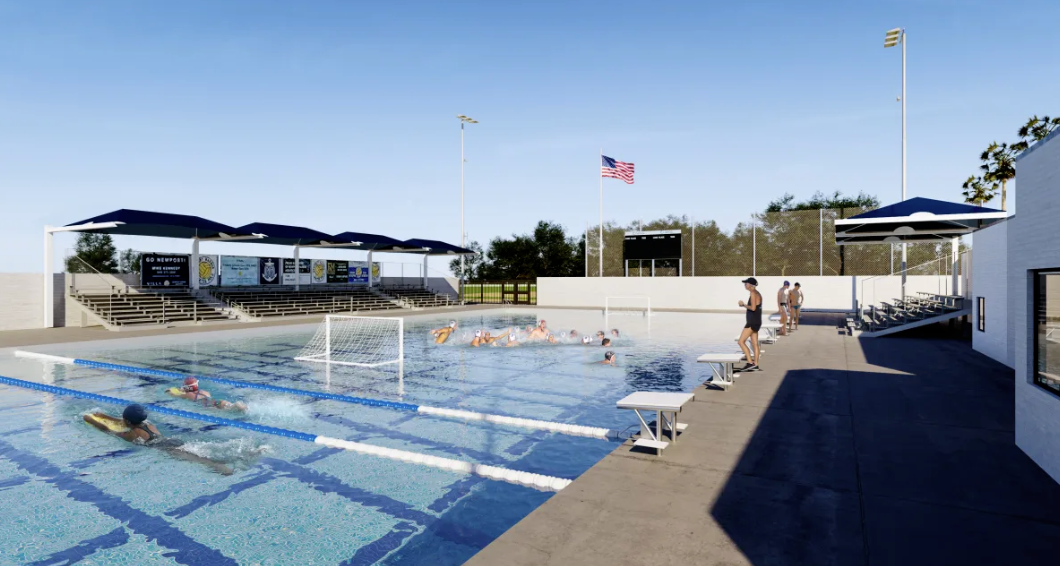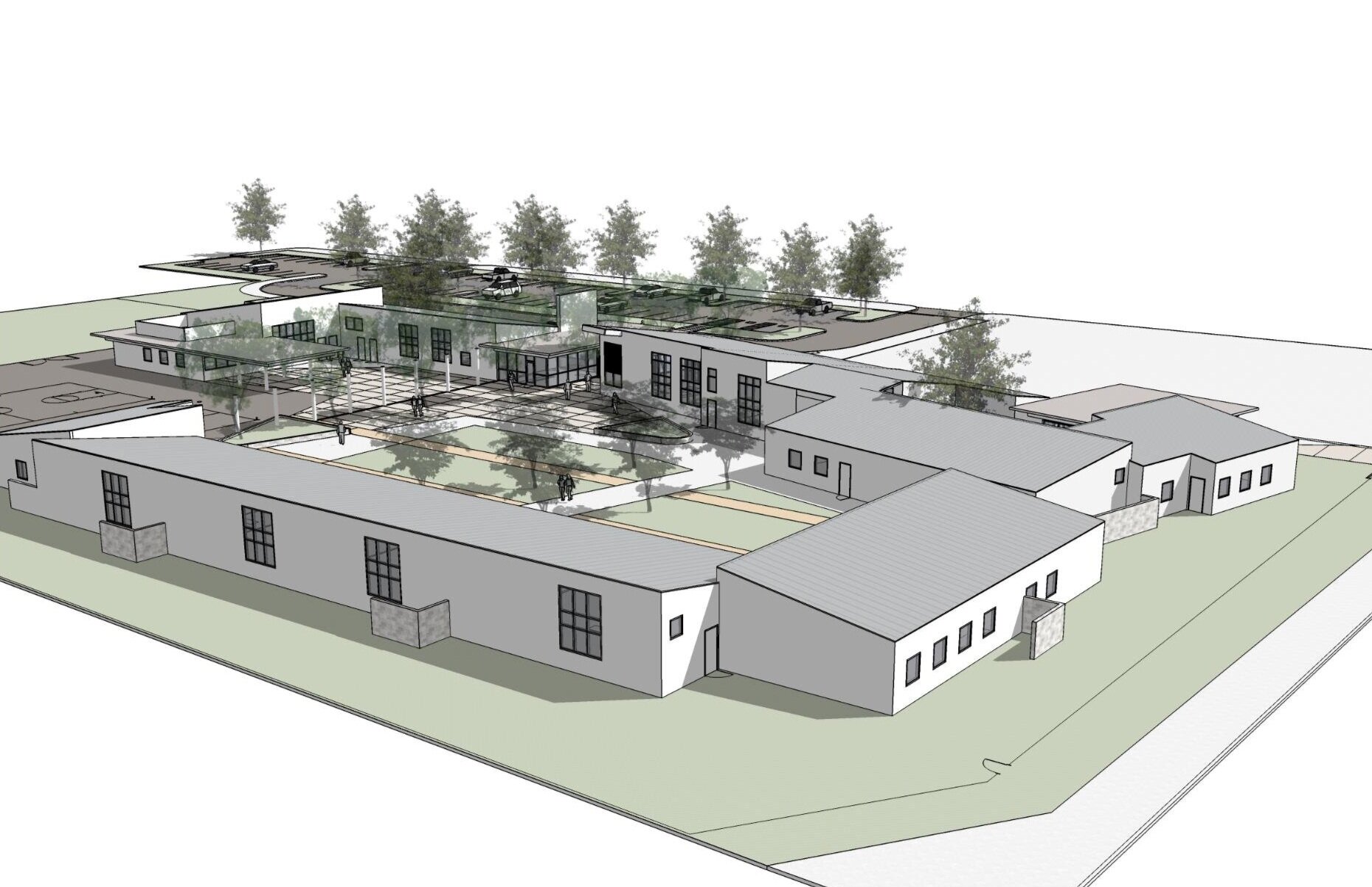
August 2024 – August 2025
Newport Harbor High School
This project includes several improvements to the Newport Harbor High School Pool :
New bleachers, shade structures and sports lighting
New scoreboard, including a new location
Deepening of the pool to be mostly eight feet with the intent to accommodate two concurrent water polo activities
Smaller section of a four-foot shallow end to accommodate community pool programs
Replacement of pool deck
Renovation of the pool building which includes coaches’ offices, boys and girls locker room and restrooms
Mechanical equipment replacement, as needed
Owner: Newport-Mesa Unified School District Architect: Studio+ Architects
August 2024 – September 2025
William Workman High School :
The new Sports Complex at the high school will include a track and field and tennis court.
Owner: Hacienda La Puente Unified School District Architect: tBP Architects
June 2021 – July 2022
Carleton P. Lightfoot Elementary School:
New Administration Building and Library Building
Owner: Etiwanda School District | Architect: Ruhnau Clarke Architects

June 2021 – July 2022
Paloma Valley High School:
This project includes a new 33-meter pool and pool building.
Owner: Perris Union High School District | Architect: PJHM

November 2020 – August 2023
Perris High School:
Construction of a new 500-seat visual and performing arts building, learning commons, and administration building, as well as providing additional parking. The project will also expand athletic and PE facilities, including a 33-meter pool, and add to the existing agriculture program with a new agriculture mechanic space and animal housing facility.
Owner: Perris Union High School District | Architect: PJHM

November 2020 – August 2023
Community School #9:
Miller Construction and HMC Architects are working together to build a new public campus for the Orange County Department of Education. Community School #9 will have 3 new buildings consisting of an administrative building, and other structures that will include a kitchen, library, and multiple classrooms. These will all be incorporated into new landscape, hardscape, and various sitework that will all take part in serving the quickly expanding community of Anaheim.
